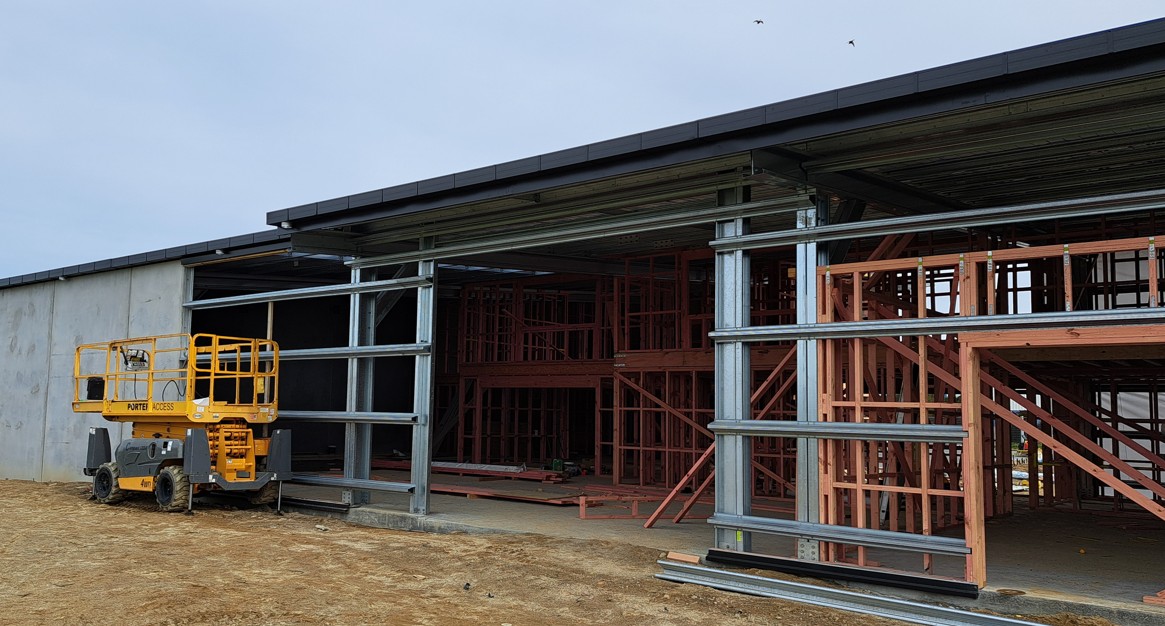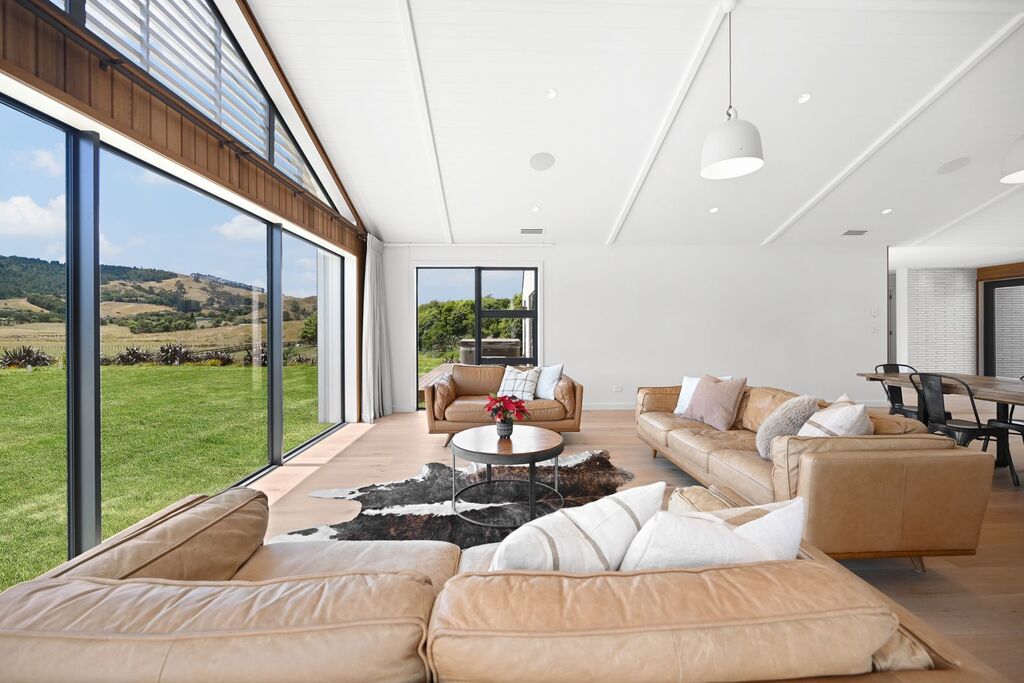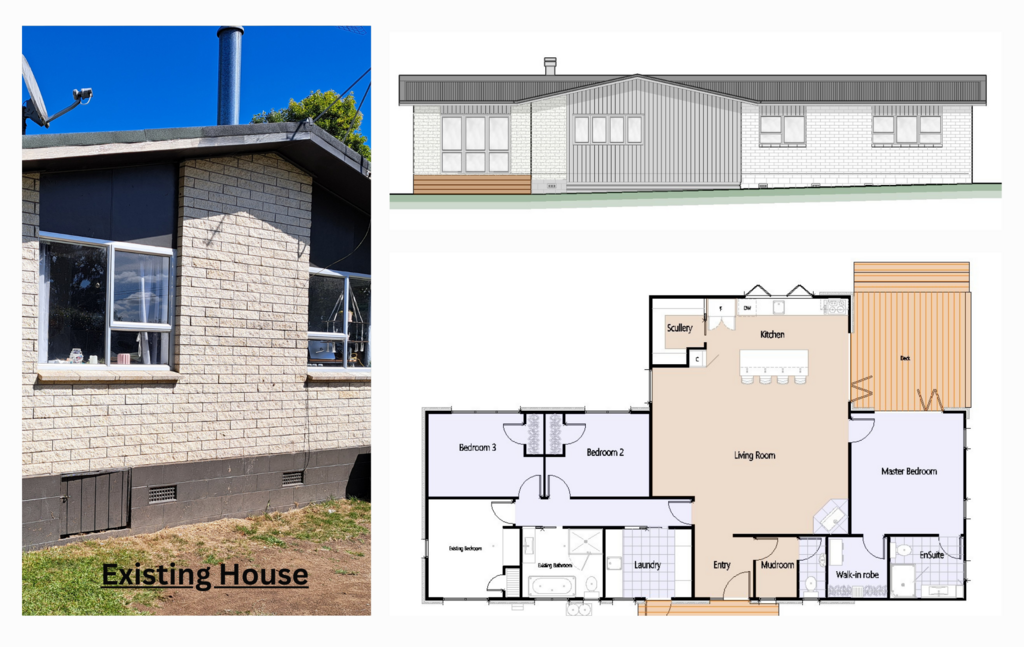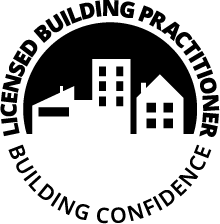Cambridge Design & Draughting Services is a father-and-son team led by Garry and Shaun Thomas, working to bring practical, well-considered designs to homeowners and builders across the Waikato.
Garry established the business in 1997, providing draughting and design services around the Waipa and surrounding districts, including the Cook Islands where family connections have taken his expertise further afield. Having watched Cambridge grow from a small town to a thriving community, Garry has contributed to many local projects over the years, working closely with local builders and families to turn ideas into spaces that work.
Shaun joined the business in 2008, having grown up around plans and project sites, and continues the family legacy alongside Garry. With a focus on clear, practical design, Shaun helps local residents and builders create homes where memories will be made for years to come.
Together, we bring local knowledge, practical design solutions, and a commitment to quality that supports your building journey from concept through to consent and beyond. Whether you are renovating, building new, or commercial project, we are here to help you design spaces that work for the way you live.
We provide practical, buildable design solutions for commercial projects across the Waikato. From office and retail fit-outs to workshops and light commercial buildings, we work alongside owners and builders to create spaces that are functional, compliant, and tailored to your business needs.
Building a new home is an exciting journey, we are here to make it smoother with clear, practical plans tailored to your lifestyle, site, and budget. From initial concept sketches through to detailed working drawings for council consent, we design homes that are functional, liveable, and ready to stand the test of time.
Whether you’re updating your kitchen, adding a new living space, or reconfiguring your existing layout, we can help turn your renovation ideas into practical, consent-ready plans. We focus on making your current home work better for your lifestyle, blending the old with the new while ensuring compliance with building requirements.
Practical, accurate plans for structural steel projects, working closely with engineers to ensure your designs are compliant and buildable. From portal frames and beams to full steel structures for residential or light commercial projects, we prepare clear, detailed drawings to support fabrication and consent requirements.

PROJECT 1
One of a few commercial developments designed by Cambridge Design & Draughting Services in collaboration with Jason Beere from JB Building, this project features two large commercial units. One is a spacious warehouse with an integrated office, providing versatile functionality for a range of business operations. The second unit has been tailored specifically to the requirements of Jason’s prospective client, ensuring the layout, facilities, and workflow align with their operational needs while maintaining flexibility for future growth.
Key consultants involved in the design

PROJECT 2
One of the standout residential projects designed by Cambridge Design & Draughting Services in collaboration with Mike from MDB Homes, this pavilion-style residence on Fencourt Road showcases refined modern living across 400sqm. The four-bedroom home combines the warmth of cedar cladding with the strength and durability of brick veneer, creating a timeless and elegant exterior.
The design embraces the pavilion style with seamless indoor-outdoor flow, generous open-plan living areas, and thoughtfully positioned wings for privacy and comfort. A pool and pool house, finished to match the home’s architecture and materials, extend the living space outdoors and provide the perfect setting for relaxation and entertaining.
This project highlights the synergy between careful architectural design and quality craftsmanship, delivering a home that is both functional and striking in its presence.
Key consultants involved in the design

PROJECT 3
Designed by Cambridge Design & Draughting Services and brought to life by Brad from Brad Payne Building, this renovation transforms a classic 1980’s three-bedroom brick veneer home into a modern, functional family residence.
The project includes a generous extension to the living and dining areas, creating a light-filled hub anchored by a brand-new kitchen. A spacious new master suite with ensuite and walk-in robe has been added, alongside a redefined entry and practical mudroom, enhancing both comfort and everyday usability.
Externally, the home has been modernised with Hardies Axon panel cladding, giving it a fresh contemporary aesthetic, while a full interior makeover brings the entire home in line with today’s standards of style and performance.
This renovation reflects how thoughtful design and quality craftsmanship can breathe new life into an existing home, balancing modern convenience with enduring appeal.
Key consultants involved in the design
Ready to get your project underway? We’d love to chat about your plans and how we can help bring them to life. Whether you’re planning a new build, renovation, or commercial project, get in touch to discuss your ideas and take the next step with clear, practical design.
